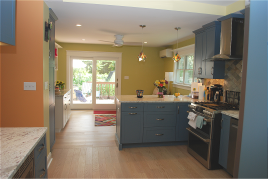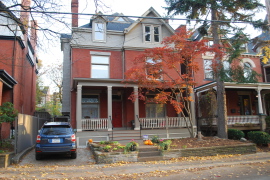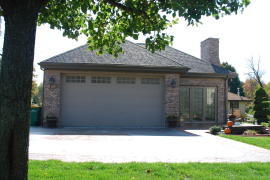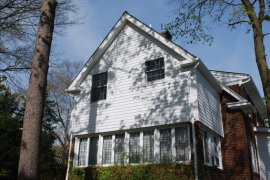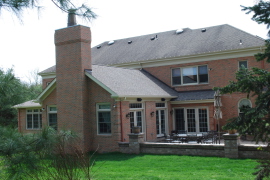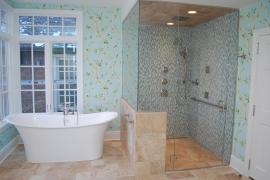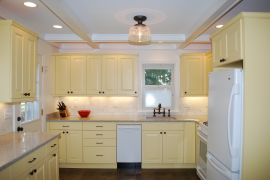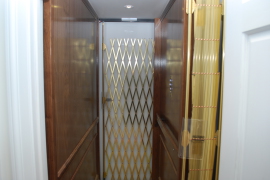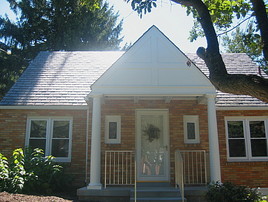Residential
Engaged and commissioned by newly arrived residents of Hershey, Pennsylvania, Andrew Novak Architect remodeled the first floor of this house originally built in the early 20th century by Milton Hershey for his personal tailor in the elegant and charming neighborhood in and around the Hershey Amusement Park walking commercial district.
The scope of work included widening openings in an effort to explode the box, expanding the kitchen into the (1) story rear yard addition (not original to the house and added sometime in the 1980's) which required removing a not insignificant amount of (3) course thick brick exterior perimeter wall of the existing dwelling with all associated structural work, a new guest suite with a larger full bath, a new gas fireplace, new flooring, and all new wood base and door/window casing throughout.
The client wanted to pursue a palette of rich colors and tones in an effort to set an optimistic and uplifting mood which would be ever changing with subtle shifts in light, shade, and shadow and could be more accutely experienced with glimpses from room to room achieved through the widening of existing openings and the opening of existing rooms.
More photos of this project:
This rear yard pavilion is a building whose design greatly evolved during the design development phase from a covered open air spa tub structure into a (4) season entertainment pavilion through a productive dialogue between owner and architect. The most obvious and interesting fact about the building is that it is a single space walled on (3) sides from floor to ceiling in glass.
The pavilion is sited perpendicular to the main house along the side yard and helps to frame and somewhat enclose the spacious rear yard. The view of the outdoors imposes itself; constantly shifting according to weather conditions, time of day, or the changing seasons. The building has visual and physical connections to the existing uncovered main house barbecue/fire pit/patio entertainment space with cut stone walks which act as 'spine' connections and are intergrated with the existing main house stone patio.
It is the interior where the full impact of the pavilion's expressive objective is most clearly felt. The building easily converts from an indoor to an outdoor facility with the use of a glazed panel folding wall system that opens the building almost completely on (3) sides. This structure contains an exterior covered spa tub with a water feature; which includes a fountain and splash pools; sitting room, kitchen, full bathroom, fireplace, and a pull down 'Murphy' bed. A wood timber frame roof truss structure provides a dramatic open vaulted/cathedral ceiling with fully glazed gabled ends which introduce constantly changing light and shadow.
More photos of this project:
More photos of this project:
Located in a leafy East End neighborhood of Pittsburgh; this covered stone patio addition nestles comfortably into the rear yard of this grand stone and stucco house. The project attempts to echo the design elements of broad, breezy verandas common to early 20th century homes while introducing an understated roof balcony off the second floor master suite providing the homeowners' with a quiet, private sanctuary from family life. This generous, wide, open patio is a continued expression of the detailing of the original house and porches with space and experience anchored around a new bespoke stone hearth.
More photos of this project:
Andrew Novak Architect was comissioned by a Pittsburgh couple to design this new (3) car, (2) story garage to replace their existing (2) car, (1) story garage on their hilly double lot in an East End neighborhood.
The design challenges faced were the clients' desire to lower the finished grade of the plateau on which the garage sits in an effort to make the final walking approach to the garage less steep, and thus; less dangerous in the winter months. The clients also expressed an interest in reducing and minimizing the visual impact of the expanse of concrete driveway. Also, this lowering of the garage finished grade served as a concession to the City of Pittsburgh zoning variance approval process. A zoning variance had to be pursued (and was granted) as the current zoning for this residential district does not 'permit by right' a (2) story accessory structure. The elevation of the garage concrete slab was lowered (2) feet in an effort to reduce the impact of a second story on the neighborhood.
This new (2) story design, coupled with the reduced slope, helps to improve the overall scale of the site and the contextual relationship betwen the main house and this new detached accessory structure. The long, winding, and steep nature of the previous driveway; the high 'table' upon which the existing garage sat; and the diminutive scale of the demolished garage in relation to the site and surroundings all led to one's eye being drawn up the driveway to an out of scale, less than satisfying aesthetic 'payoff.' This new design and construction project creates a balance between site, landscape, dwelling, and garage that is both proportional and experientially comfortable.
More photos of this project:
This project was simply to re-introduce a long lost traditional front porch to an early 20th century East End home. Andrew Novak Architect was retained to design and detail a new Ionic columned covered porch after a new masonry and concrete porch deck had already been previously constructed.
More photos of this project:
Situated within a vibrant neighborhood in Pittsburgh's East End within walking distance of a local business district, this roughly 100 year old home was renovated to be more structurally sound and reinterpeted to satisfy the more modern design sensibilities of its young homeowners.
The project's practical concerns addressed leveling floors and stairs, shoring up existing and 'sistering-in' new beams/joists at the basement, as well as; filling in an existing (2) story light well which eleminated a continuing problem of nesting birds and/or other vermin and provided more floor area for the second floor master bathroom and space for custom built-in drawers at a third floor bedroom.
At the first floor, the rectilinear shape of the floor plan and its existing front to back stacked rooms articulated a traditional idea of stucture as a frame defining universal space. This shape/plan/structure relationship yearned for the liberation of this frame through the creation of a new open floor plan. The entry/stair/closet corridor is elegant but discreet, supporting the adjacent primary free flowing space of this new open plan, however; with the introduction of coffered ceilings and cased openings widened and raised, the plan still maintains clear delineations as to function - dining room, family room, and kitchen. Significant deconstruction was undertaken to achieve a new state of openess with the removal of the existing rear of house stairs, the relocation of the basement stair to beneath the existing main staircase, and the complete removal of (2) masonry chimneys.
Added design elements of this remodel include a rolling kitchen ladder which provides access to a raised horizontal shelf which displays the owners' collection of Scotch whiskey; a new kitchen pantry hidden behind kitchen casework panels; substantial and refined coffered ceilings (the coffered ceiling in the kitchen designed to hide a structural beam buried within one of its coffers); a sophisticated internet based streaming audio/visual system with a drop down projection screen; a steam shower at the master bathroom, an existing second floor laundry room converted to a new guest bathroom; and the design of a new 'Jack & Jill' bathroom at the third floor servicing (2) bedrooms.
More photos of this project:
More photos of this project:
This vast second floor remodel was done for a family who had presently been living in the middle east and who had been expats living and working in various countries overseas for roughly the previous (15) years. As they prepared to permanently return to the United States and to settle in Pittsburgh, their newly purchased East End house which underwent a substantial addition and remodeling in the mid-1980's, was in need of a new more modern design vocabulary as the aesthetics of the second floor had become particularly dated. The existing master suite layout consisted of a large area dedicated to an obsolete raised spa tub and steam shower, a master bedroom which was too small, and an area dedicated to clothes storage and hanging which was too large.
Through a collaborative exchange with my clients, a program was established and design work commenced. The program consisted of the gutting, re-design, and remodeling of the guest bathroom, child's bathroom, and the entire master bedroom/bathroom suite, as well as; the establishment of a new study, child's walk-in dressing room with built-in jewelry closet, and the creation of an inter-connected sitting room/tv room which was conceived of as the central shared hub of the second floor where the family could gather and interact. The master suite consists of a well lit master bedroom, private office , a gallery dressing area (with a dry make-up vanity) which connects to the rear of house private staircase, and a master bathroom with a soaking tub, generous shower, beatutiful finishes, and sculptural plumbing and lighting fixtures. A natural palette of greens, creams, taupes, and yellows was pursued to create a soft 'earthy' environment for the homeowners to inhabit.
All of the design, construction document services, and construction phases were executed while the clients lived abroad and communication was done largely through email and video conferencing.
More photos of this project:
More photos of this project:
Situated in an East End neighborhood of Pittsburgh, this existing house built c. 1950 was completely remodeled for a recently relocated couple from the west coast for themselves and their young growing family. The project consisted of a new formal front yard entry addition; complete re-design and renovation of the basement, first and second floors; with a new stair cut-in from the second floor to the attic creating a new livable third floor.
The house as built contained a series of dark 'box like' rooms with little or no relation to the context of the larger whole. At the first floor, rooms were opened, interconnected, and flow toward the rear yard with open living, kitchen, and dining spaces while also creating a more private office and guest bedroom suite. The basement contains a small exercise gym and a play area for the children. The second floor has been completely remodeled and features a re-designed master bedroom/bathroom suite; while the new third floor has an additional office, new bathroom, and future bedroom space.
More photos of this project:
More photos of this project:
The first floor of this Shadyside house built in the early 1900's had its main entry/vestibule partitioned off (with its original stairway partially covered over and ruined) to create separate entrances - one for the main house and one a closed three story stairway entrance servicing a third floor apartment. The project's scope of work included the conversion of my clients' newly purchased two-family dwelling back into a single family residence with all related interior remodeling; a new front porch contextual with the street; and a new greenhouse structure replacing an existing crude homemade greenhouse which also now contains a new stair to the basement.
With the house's high ceilings and existing relatively open first floor plan, the space was thought of as a free flowing plan in which visual clues could be taken from form, light, shadow, void, space, and plane. The plan was subtly opened by gutting and enlarging the entry/stair vestibule, widening doorways, adding new rear windows, and creating a new enlarged rear of house kitchen. The first floor flows spacially and visually from space to space with wide openings, continuous hardwood flooring, and with glimpses of light, shadow, and nature through windows and the greenhouse. The re-designed house has a rich but restrained palette of colors, textures, and materials (both old and new) which harmonize together creating a soothing space to inhabit.
More photos of this project:
More photos of this project:
The addition to and remodeling of this existing roughly 65 year old garage situated on a corner lot with complicated zoning issues was the design challenge presented to me for this project. My client's desire was to raise the roof, extend the rear of the garage (to house his commercial vehicle), and to extend the building toward the rear yard of the property of the main dwelling to accomodate an interior year round spa tub with an indoor/outdoor fireplace and exterior patio.
Due to the prevailing zoning ordinance, the garage could not be demolished in its entirety and re-built in the same location. Therefore; an addition and remodeling approach was pursued. However; multiple variances had to be sought from the governing municipality. As a 'scope of work,' the project was executed in two phases. The first phase was the zoning phase. No design or construction work could be done until it was established that the project was feasible from a legal perspective. This first phase addressed preliminary design issues with regard to zoning compliance and the obtaining of the necessary variances. After significant administrative work - an informal feasibility review with the zoning officer, a formal zoning hearing board review meeting, and an informal post hearing board review meeting negotiation - the necessary variances and approvals were granted and the project was allowed to proceed. Once the project was deemed feasible with the zoning and variance approvals obtained, the second phase went forward and consisted of preliminary design and presentation work and the preparation of construction documents to obtain competitive bids and a municipal building permit.
More photos of this project:
A newly retired couple from the eastern suburbs of Pittsburgh approached me about expanding their second floor in order to add accessory spaces to their master bedroom. This second floor addition over an existing one story sunroom includes a new master bathroom and a sitting room. New load bearing beams were installed which replaced headers over the existing casement windows of the sunroom to account for the increased loads of this addition. A built-up insulated floor platform was constructed on top of the sunroom roof and the two existing window openings were vertically enlarged and used as new doorway access points to the newly created spaces. The master bedroom now flows cleanly and symmetrically into the new master bathroom and sitting room in such a manner as to suggest that they were always there.
More photos of this project:
Situated on a leafy lot in slightly more rural greater Pittsburgh, a rear yard addition was designed and added onto a higher end builder's grade home built in the early 1990's. The owners' request was for a new guest bedroom/bathroom suite on the first floor to accomodate the aging members of their extended family who are frequent visitors, as well as; to create a new family room which can capture some direct sunlight during the day. The main house as designed, constructed, and oriented has its more formal functions - entry, dining room, living room - facing directly south with the more casual and more frequently used functions - kitchen, family room, and office facing directly north. Due to the east/west horizontal axis of the house, these more oft used everyday spaces received no direct sunlight. By creating a family room positioned perpendicular to the main house, this new space stretches vertically into the rear yard and receives brilliant direct sunlight in the early morning and late evening hours as the sun rises and sets.
To execute the construction of these spaces, the rear wall of the existing house had to be penetrated and opened in two locations thus facilitating the need for a fair amount of structural work in the form of steel beams and columns to carry existing loads. The existing kitchen and rear stair were opened to the new family room and a new office was carved out of the old family room incorporating the existing corner fireplace with an adjacent gallery which acts both as a gallery to showcase family photos, as well as; a direct visual axis from the public entry vestibule to the more private rear of the house.
More photos of this project:
A sculptural soaking tub and a generous, curbless walk-in (or future roll-in) shower are the main design elements this master bathroom renovation features. The space is comfortable, warm, and light filled as it opens to a private roof patio.
More photos of this project:
This kitchen renovation is one of three separate design and construction projects done for a repeat client to her charming suburban cape cod house. A previous owner's remodeling was completely gutted and re-designed to re-interpet the aesthetics and detailing of the original house. This new kitchen pulls together a bright and inviting palette of colors, materials, and fixtures which, blended with the re-introduction of soft corner pointed arches; brings back a contextual reality which is both soothing and pleasing.
More photos of this project:
Andrew Novak Architect was approached by a general contractor, who was already remodeling this East End house, about satisfying the homeowners' desire of installing a residential elevator into their house which previously did not have one.
The first step was to study the feasibility of such an endeavor. Ultimately, a rear house location consisting of two stacked and staggered service stairways was selected as a realistic area for construction. This solution included the removal entirely of the stair rising from the first floor to the second floor and removing and re-directing the lower run of stairs from the first floor to the basement in an effort to create an elevator shaft and maintain stair access to the basement. Stair access to the second floor has remained via the existing grand stair.
More photos of this project:
This covered entry replaces an aluminum shed roof awning and was part of a larger project which consisted of the replacement of the masonry porch, new exterior retaining walls, interior basement french drains and sumps, as well as; new exterior down spouts, french drains, and front and rear yard containment sumps.
More photos of this project:

